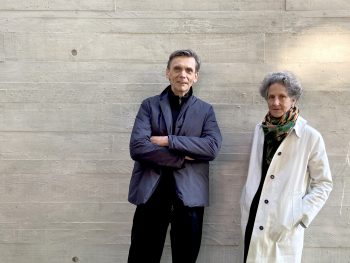
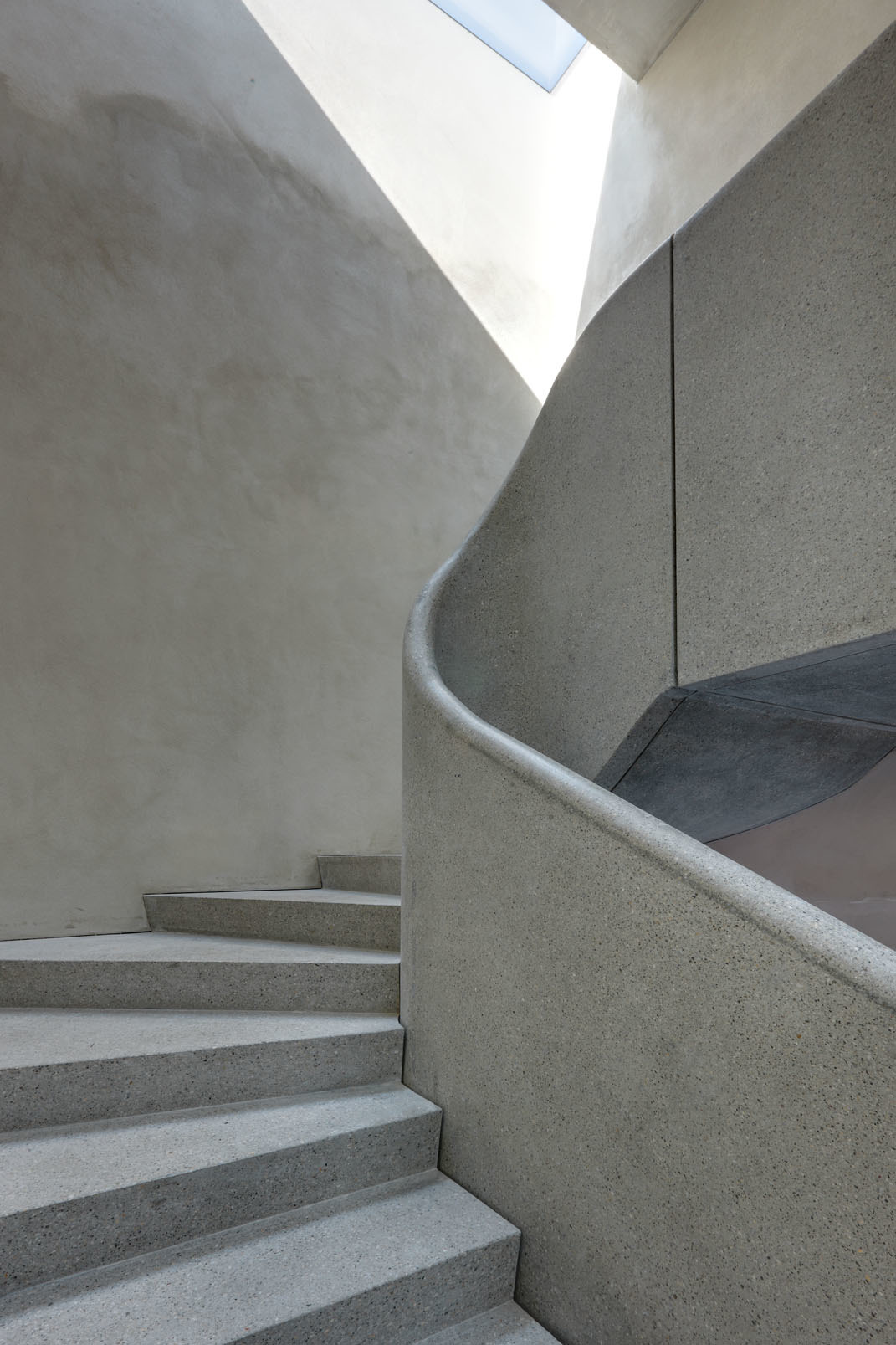
© Jan Bitter
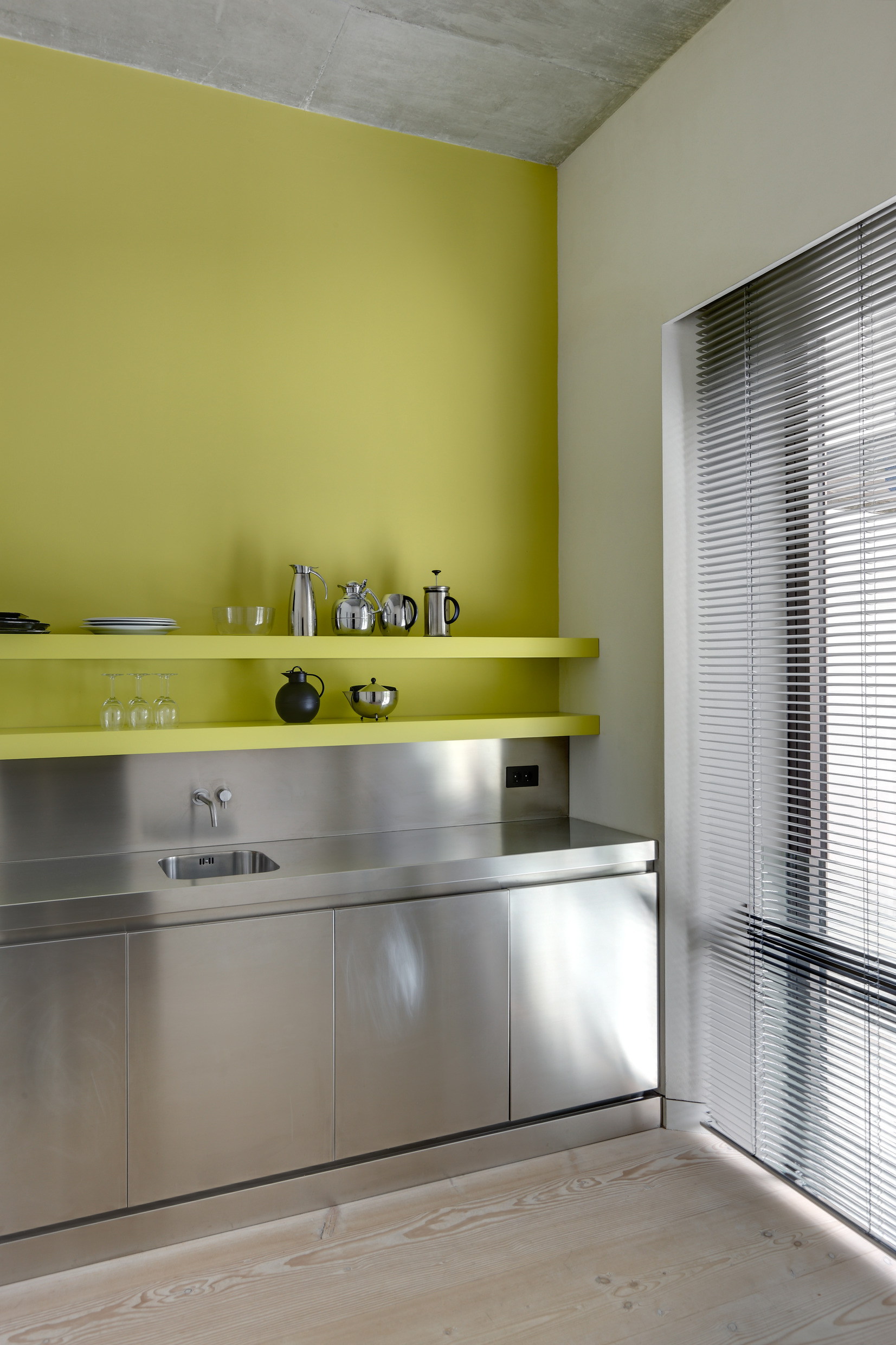
© Jan Bitter
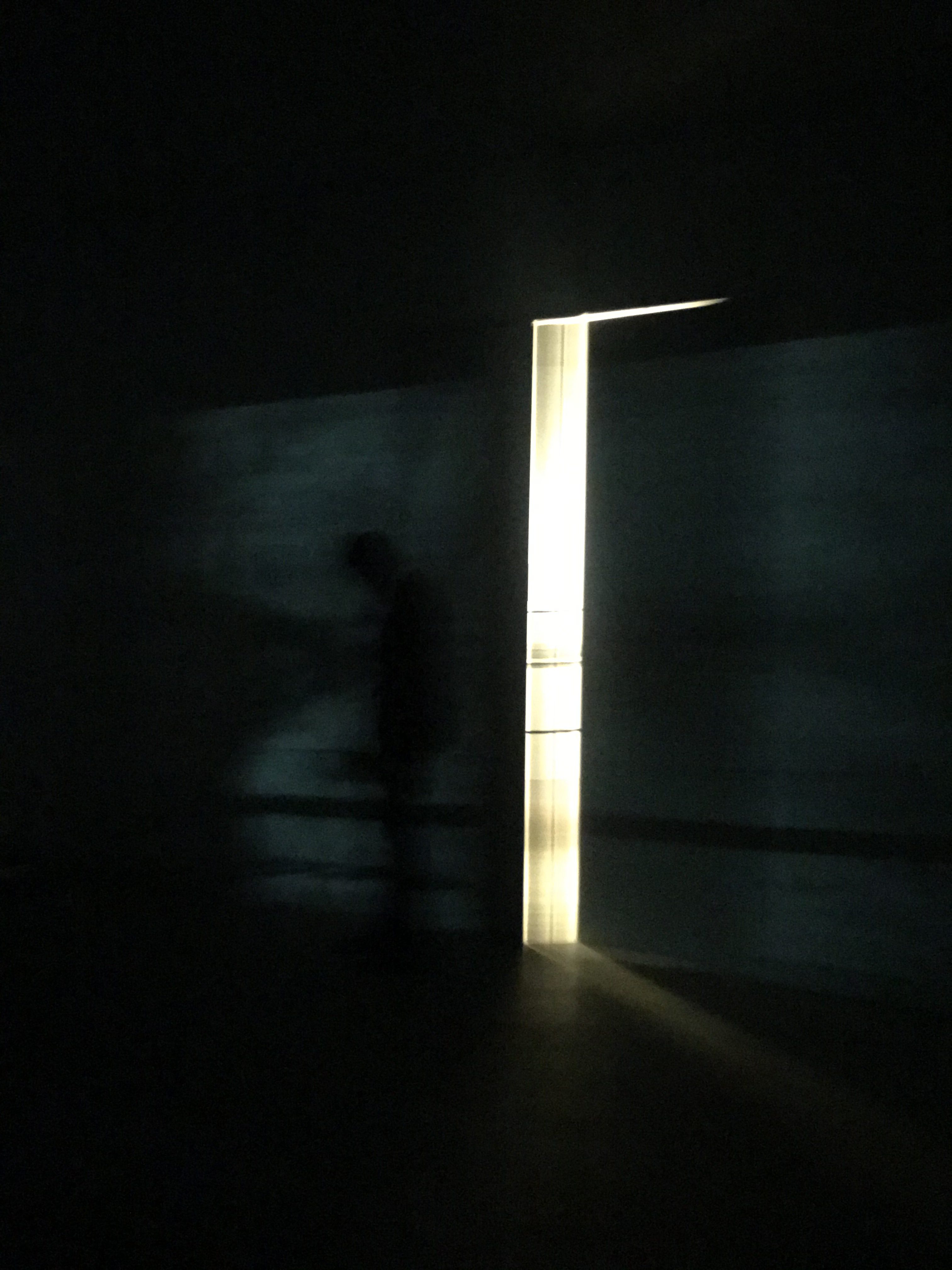
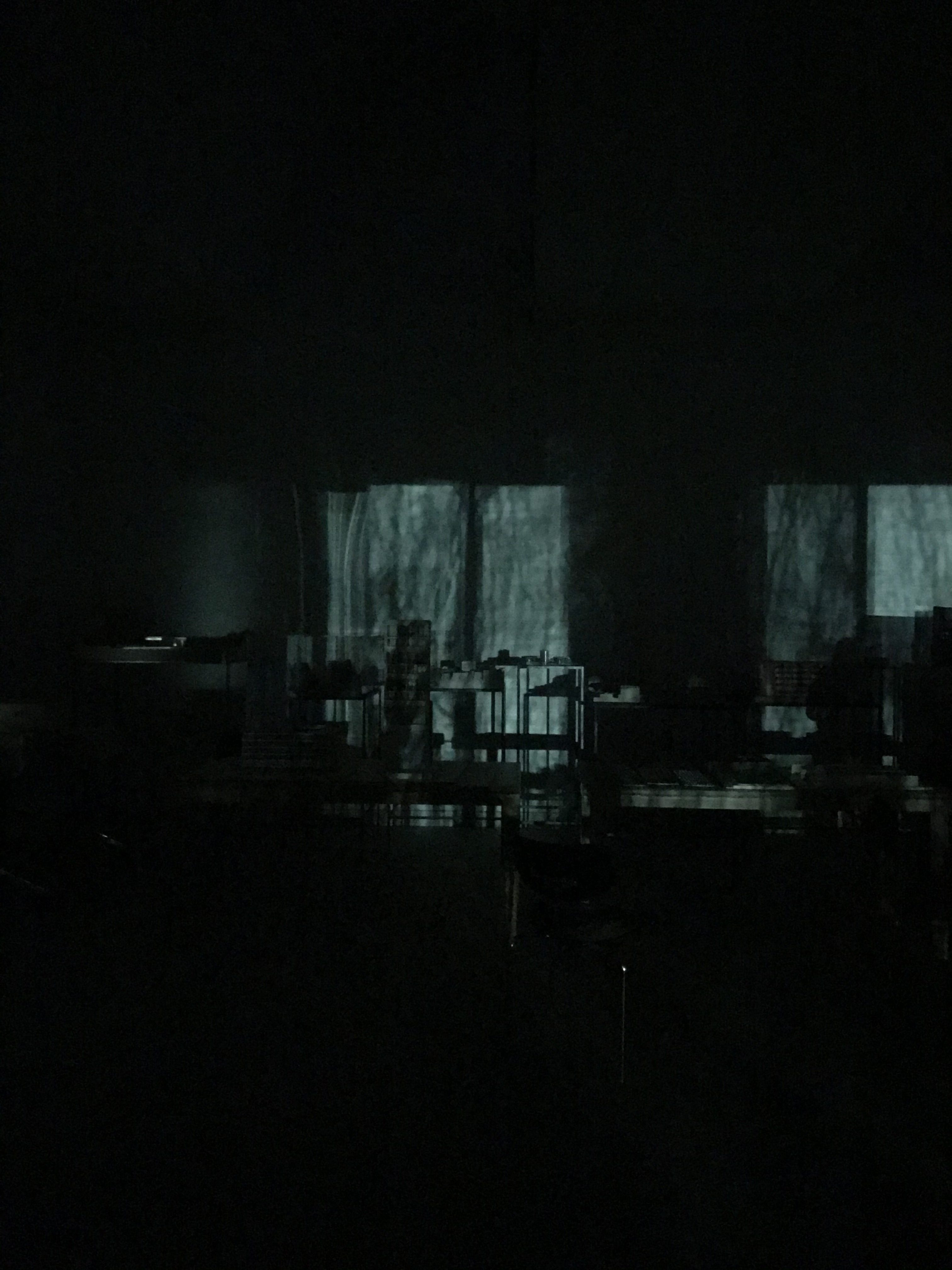
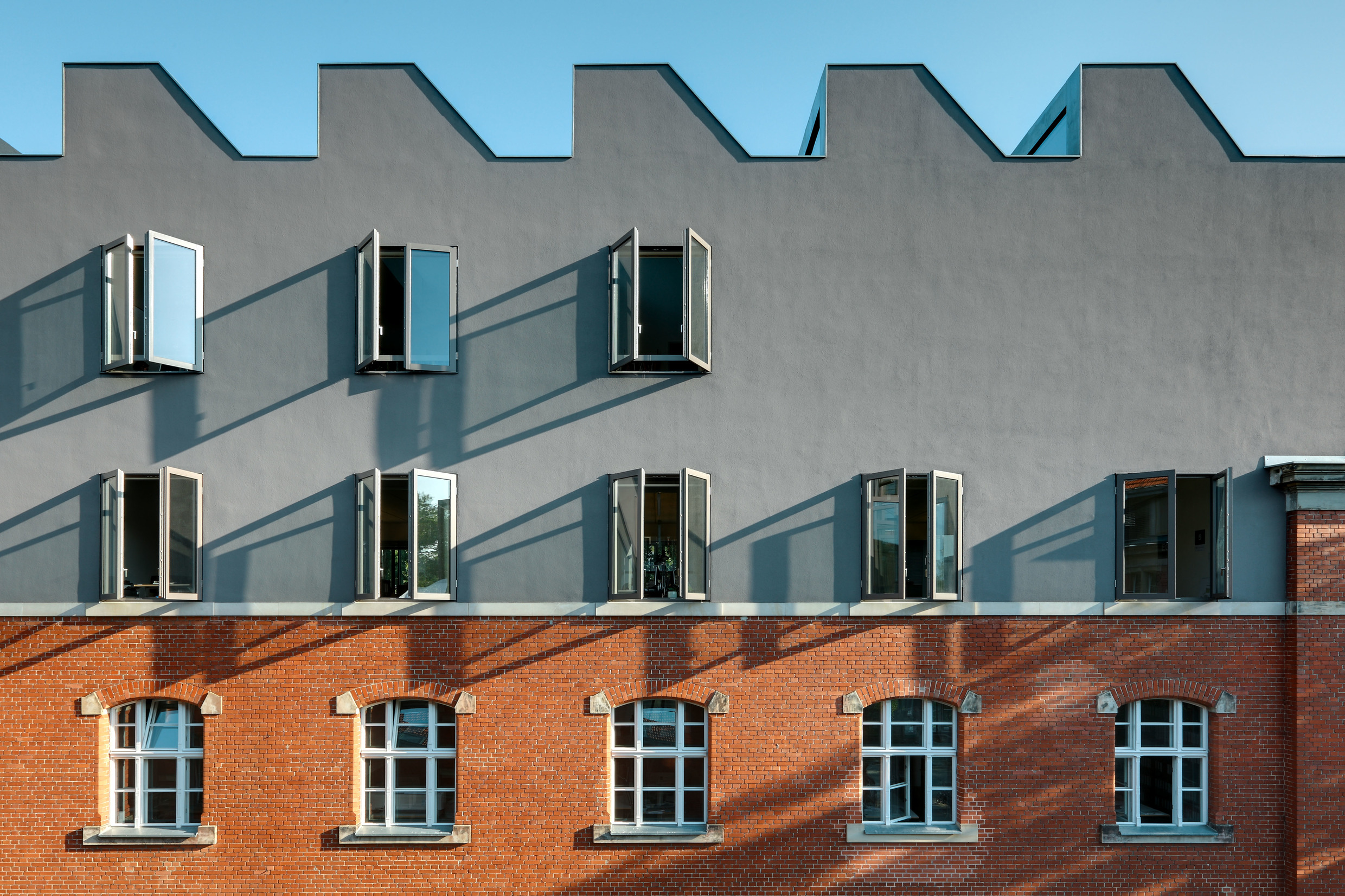
© Jan Bitter
Sauerbruch & Hutton,
Berlin,
March 5th, 2020
Portrait by Ola Kolehmainen
When I met Louisa Hutton and Matthias Sauerbruch last summer in Berlin, the first thing I learned about them was their love for good food. We had met a few years earlier, in 2013, but only virtually; I had asked the architects to share one object worth moving with for a story I did for ZEITmagazin. They sent me a photo of the Cloud Table which they had designed. When I visited their beautiful office and studio in Berlin we ended up doing the interview in almost darkness while the sun was setting. Once the spot light of the nearby sports field switched on the shadow play on the studio’s wall was mesmerizing.
It was on my way out that I sneaked a peak into the kitchen, and there it was, the Cloud Table I just had seen only in pictures. Standing there in the shadow of dusk it was ready to reflect the clouds again in the morning, when it would become the place for conversations over coffee.
Your work as architects takes you around the world quite a lot so does your love for food, I suppose. Have you eaten somewhere interesting recently?
MS Actually we have. We have just been to a wonderful restaurant, Uri Buri in Akkon in Israel. Have you been there?
No, unfortunately I have never been to Israel.
MS Oh, you have to go.
LH We actually only went to Akkon because of this restaurant.
MS It is a fish restaurant without a menu. The chef only asks for what you don’t like and then he starts cooking for you. You just let them know when you’ve had enough. Wonderful place.
Do you like to cook yourself?
MS We cook at home more or less every day. But our normal working day is pretty long so it is more the beginning of the day that is special.
Do you have some sort of morning ritual?
LH We have a special place in the flat, a bay window which gives you a feeling that you are sitting right in the branches of the horse chestnut tree outside. It is quite beautiful as you get these masses of morning light there. We use this place at other times of day but it’s the only place in the apartment where we have breakfast.
When I think of your work what first comes to mind is the Museum Brandhorst with its coloured ceramic batons on the outside façade. It houses the private collection of late 20th-century and contemporary art of Udo Brandhorst in Munich, including works by Cy Twombly. My boyfriend Dylan loves his art so whenever we visit my hometown we go to the upper floor where the Lepanto room is. I always wonder what it must be like to build a museum, or parts of it, so close with an artist?
MS It was quite remote at first because the project started as a blind date if you like. We were appointed to design and build the Museum Brandhorst through a competition and knew neither the collector nor Cy Twombly.
LH Nor the authorities or people of the city.
MS It was a relationship that had to go through the process of designing and then building.
Munich has a special history with American artists.
How was Cy Twombly as a person?
MS He was quite a recluse or had been at least in his later life. He had a home in Rome and one in Kentucky, I think.
LH …and then a place by the sea.
MS On Gaeta, an island in the Italian Mediterranean. By the time we started Brandhorst, I believe it was 2002, he was obviously world famous. Thus, whenever he appeared it was like a star moment.
Was he very involved in the process?
MS He came to Munich quite often because of his relationship with Udo Brandhorst, the collector, but also with the museums. Munich has a special history with American artists. Around the period of the Olympic Games in Munich in the 70s, Heiner Friedrich, who was a gallery owner, had already set up spaces both in Munich and New York. He invited all those now-famous American artists like Dan Graham,…
LH …Walter de Maria. The first Earth Room was actually in Munich, not in Soho.
MS Yes, and Cy Twombly of course. All these artists were shown in Munich before they subsequently became well-known in the United States, and this was partly on account of Heiner Friedrich; and of course Cy Twombly had a strong relationship to Europe in general: he was married to an Italian and lived in Rome for a long time. Also, his art is about Europe, obviously. So whenever he showed up it was a bit like the appearance of the Pope.
Because how everybody behaved around him?
MS Yes, there was for example the sequence of appearances. When the door opened, first the gallerist came in and paved the way. Followed by the friend, the collector, the collector’s wife until finally, finally, Cy Twombly appeared – but he always looked like he came straight out of his studio.
LH He looked a bit like a farmer with those big baggy trousers. The fact that he didn’t really care how he dressed or looked was really refreshing – particularly in Munich.
MS The corduroy trousers were bouncing up and down from his suspenders when he was walking. He was quite a large man, not saying very much.
The room we created had to enable the visitor to see all of the paintings in a single space without having to move, but it also had to enable the viewing of a sequence of single canvasses. That was the challenge.
How did you approach building a museum for a collection and especially for Cy’s work?
MS It was quite a big task. At that time the Brandhorst collection was already so vast that they could have filled the museum three times with different hangings. So it was clear that it had to be a building that allowed for all sorts of exhibitions. No space within the museum could be dedicated to only one particular art.
Except for one room where Cy Twombly’s Lepanto would hang.
MS Exactly. This particular work consists of 12 paintings showing the Battle of Lepanto. Each one of them represents one hour of the day. If you look at the 12 paintings as a sequence it becomes like a very slow movie if you like. Udo Brandhorst had bought it in the early 80s at the Biennale in Venice where it was presented for the first time in the American Pavilion. The condition of the sale was that the complete work had to be hung and shown together, and that it should be on permanent display.
LH The Battle of Lepanto was very bloody – which you can detect in the colour scheme. Increasing amounts of blood are accompanied by an ever- increasing intensity in the colours of the sun. There are more yellows in the middle of the day, more reds and oranges towards the end.
So you are seeing a battle through time?
MS Exactly. Usually in battle paintings you have plenty of storytelling in one painting only. A whole battle can be understood from looking at one canvas. But with Cy Twombly’s work it is different. You feel closer, sort of within each scene itself, if you like, because each painting shows a particular episode. So the room we created had to enable the visitor to see all of the paintings in a single space without having to move, but it also had to enable the viewing of a sequence of single canvasses. That was the challenge.
In the Guggenheim Museum for example, which is a continuous curve, the paintings need to be hung off the wall. We wanted to avoid that.
They are quite large. How did you manage to do that?
MS Yes, each painting is about two and a half meters tall, three and a half meters wide. We came up with the idea of a panorama room in which, just by moving your head, you can view all of the paintings in sequence and at once.
LH Which was first of all a geometrical challenge as we needed to avoid corners. It wouldn’t have worked to hang for example three, then six, then three paintings on three different walls in a rectangular room because that would have created an unwanted hierarchy. So we made this unusual shape: on the outside of the building you see can the corners of a trapezium, but on the inside they have all disappeared – the space is smooth and continuous.
MS But the interior wall surface is not curved because then you could not hang the paintings. In the Guggenheim Museum for example, which is a continuous curve, the paintings need to be hung off the wall. We wanted to avoid that.
How does that work, a panorama oval wall that is not curved?
LH It’s in fact a polygonal space with walls that are at slight angles to one another, with small swept corners in between. So we avoid any sharp edges that would be apparent through a break in the light.
MS Additionally, as each of the paintings is slightly different in size, each of the polygonal wall segments had to be precisely dimensioned for its particular painting.
LH The paintings are hung very low in the space – this allows you to have not only a visual but also a physical relationship to the work from the moment you enter. Your head is sweeping from one side to the other… You can in fact also get very close to the paintings. The room itself is very tall, it is the tallest space in the museum at about 9 meters, and it has a fabric ceiling to bring natural light in.
The feeling of being a bit enclosed is a condition of most art museums, because you need wall surfaces on which to hang paintings.
How was the reaction when you presented the room to the artist?
MS We could not involve the collector nor Cy Twombly into the initial design process (because of the anonymous competition). So when we developed the scheme subsequently the Gemäldegalerie, the official client, found it too unusual for an exhibition space because it could not be used for any other art than the one it was designed for. When we insisted on the form of the room the Gemäldegalerie asked the artist for his opinion.
What was Cy’s reaction?
LH We presented the idea with a model that we had made in quite a large scale.
MS In there we hung all the paintings that are in the collection, so it became like an exhibition within a doll’s house, if you like. When Cy saw the model he started smiling.
LH And he started to ask the collector where we had gotten such nice paintings from.
MS By that time the people from the Gemäldegalerie started to get nervous. They really wanted to know what he thought about the Lepanto space. When Udo finally asked him, Cy just said: Oh, that is alright! And just like that the space was approved. But the story goes on with Cy.
I can imagine what you mean. He has another big room with his works adjacent to the Lepanto room.
MS No one ever officially said so, but this space was always meant to be for Andy Warhol’s enormous last supper paintings. Andy Warhol had made about a dozen of them, or maybe even more, and the Brandhorst collection owned three, the largest one being 12m long.
…which is larger than this room, where we are sitting in right now, which is 11,5m long.
MS At that same meeting this room was in fact discussed in passing.
LH Our pet name for this huge space was always the Warhol Gallery, although it was just a raw space without any finishes at that time – 450m2 which is the size of the entire top floor of this office.
MS And Cy Twombly’s paintings were not so large. The Lepanto was pretty much the largest he had.
Particularly at night small parts of the building become transparent as the light shines through the various openings.
So he then specifically made those rose paintings for that other room?
MS Yes, this way the whole top floor became the Twombly floor.
LH Somehow with the quality of the top light in these two galleries Twombly’s work becomes quite ethereal.
When you are inside the Museum Brandhorst you feel a sort of openness— although from the outside the museum is quite closed off, with its coloured sticks. I think the light is responsible for that, a lot of it being natural. How do you integrate natural light into a space?
LH Yes, the various qualities of light are hugely important for the spatial feeling of the Museum. The various interior spaces needed to be designed from the inside first, because that is what they are: spaces that surround you. The feeling of being a bit enclosed is in general a condition of most art museums, because you need wall surfaces on which to hang paintings. So you don’t necessarily want or need windows.
Still you have these light pockets, rectangular shaped alcoves inviting the light in. What is the right place for what kind of light?
LH As you say we were quite conscious of the relationship of the rooms to each other and their sequencing, as well as their relationship to the site itself within the space of the city. So we tried to place openings very strategically. In the Lepanto room for example we have one small window that looks down the length of the façade. And there is a small ‘breather’ room on the way to the next small gallery with a window that lets you look out into the city before you walk on, so you can feel where you are in relation to your surroundings. Sometimes we put a scrim on the windows, then you can’t see out of course but you can appreciate the natural side light and its variation to the top light. Also, between the roses room and the next long gallery before the lounge you have an additional pause with a view. A somewhat similar situation occurs when you are outside in the space of the city – particularly at night when small parts of the building become transparent as the light shines through the various openings. Then you realise that there actually are windows in the building.
An important part of architecture is about well-being, what is your bodily feeling in its spaces. Whether you feel in command of it, or feel overwhelmed by it, confused, at ease or somehow threatened.
I find architecture such a human task as it is not only everything that surrounds us, but it is shaping how we move.
MS Absolutely. It has a huge impact on peoples’ lives. And now even more so because of our increasing mobility. There are very few places that are not influenced by architecture in the widest sense. Even the landscape is kind of designed, in one way or another. Architecture as a discipline is somehow shaping the entire environment that we experience.
After working for 30 years now as architects have you found an answer to what architecture needs in order to stay relevant? To attract people to actually spend some time in buildings but also appreciate them?
MS If you are talking about public buildings like a swimming pool or a university they are naturally built for a purpose. For most people this is the reason why they are going there. What is crucial though is that this function is fulfilled in not just a satisfying way but also an inspiring one. You have to keep in mind that architecture is an affair of several generations. The buildings that we build will hopefully survive us and will be taken on by the next generations. These may have different needs and so the buildings will have to adapt. Then, of course another important part of architecture is about well-being, what is your bodily feeling in its spaces. Whether you feel in command of it, or feel overwhelmed by it, confused, at ease or somehow threatened. But also things like maintenance come into play – however boring this may seem. If a building costs a lot of money to maintain it may be unsustainable to keep it around.
LH Most importantly though, you want to be welcomed and embraced by the architecture.
MS Exactly, there is a whole vocabulary that you can use to create a choreography of spaces, almost like a piece of theatre. In something like a museum, you ask what the space is like when you first enter it, then what is it like to go from one space to the next and so on.
Acoustics is something that designers unfortunately underestimate.
It seems it is a lot about proportions in a space.
MS Yes, you have to think of all the senses: what you see, what you hear, what you touch. Is the space enormous or is it hemmed in and really tight? What is the reverberation in the room, what are its surfaces like, its colours. And light is of course a major ingredient.
And then there is the visual aspect. Which role does optics play in your architecture?
MS The visual aspect dominates our perception and the way we orientate ourselves in the world. Light has an incredible importance and so does colour. But the acoustics is something that designers unfortunately underestimate. All of this together creates a synaesthetic experience that produces your physical feeling in the space.
I notice that in a lot of restaurants.
MS I’d say 75% of all restaurants that I know make a big mistake in terms of acoustics. Even if they look nice one has to shout to have a conversation.
For a good restaurant you have to get the acoustics right.
Why are acoustics so difficult to get right?
LH I think it is because you can’t draw acoustics. You can try and draw light, for example, that is how natural light enters a space, plus you can see it at work on a physical model. Artificial light though is slightly more difficult to illustrate and therefore to design, but you can still somehow simulate it on a drawing. Whereas simulating acoustics on a drawing or physical model is almost impossible. You have to really remind yourself how materials work, whether they produce too much echo and so on.
MS It is very interesting that people are quite often unaware of their own senses. They think the space looks really nice because it is beautifully composed. But in reality it is the acoustics that will be convincing them of that. Also, the opposite is the case when you think of a place that looks terrible but you still feel comfortable. It is often the particular acoustic quality that is responsible for that, we are just not aware of it. For a good restaurant you have to get the acoustics right, this is key.
LH One’s synaesthetic experience is very direct, very physical, as it comes immediately through your body rather than through your intellect. You may be able to rationalise it if you work out what you are feeling.
MS There are some very obvious tricks you can pull. If you look at an ordinary restaurant, for example, they normally put up some timber cladding, decoration, some flowers, upholstery …
LH … or yellowish lighting to make it appear cosy.
MS But for someone who is a little bit more discerning, they will obviously grow tired of such an environment and they will want something that is both stimulating and surprising. At the same time just because something is new it is not necessarily enough. That wow-effect wears off after a while as well. So it is a very fine balance trying to find something that is almost familiar and yet at the same time new. You want to create a challenging, interesting space in which you can discover things. Then there are other spaces where you think you have seen it all …
LH … but where you enjoy coming back and discovering something else. I think designing the interiors of buildings is more difficult than designing the actual main fabric of the building. How interiors come together in all these different relationships is very complex.
MS I think you can make a comparison to the city itself. How do you approach a building, when and how do you see it for the first time? Does it present itself directly ‘in your face’ or rather slowly?
The space has to provide a certain concentration for the visitor to experience the art.
What makes interiors so challenging to design?
LH When designing a building, it is of course in a particular setting with its immediate neighbours, and indeed within the wider city. So it has this relationship with other spaces and things, whereas in the interior of the building everything is a totally new creation where you are in control of it all.
MS In the case of a museum building you are faced with another issue in terms of interior – the competition between the art and architecture. There is a tendency of architects to try to be an artist too. One really has to be careful when trying to fulfill these ambitions.
Where do you see the biggest risk in that overlap?
MS Art that is exhibited needs to be in a slightly protected space. Not just in terms of lighting or the right air conditioning, but the space has to provide a certain concentration for the visitor to experience the art. You have to be able to focus, but at the same time the painting has to be able to unfold a certain aura. That is a difficult balance.
LH This aura or relationship between the art and the space in which it sits is a one-to-one experience, when, as the visitor, you can hopefully forget all the other people around you. It is a very direct thing, almost like when the artist in the studio is confronted with his or her own work.
I thought if there’s one thing for sure, I’m not going to be an architect.
You have spent half of your lives figuring that out. Would you say that architecture came to you or did you come to architecture?
LH I would say it came to me almost by chance. And I feel very lucky that it did. After I finished school I wasn’t very clear on what to study. All that I knew was that I wanted to mix art and science in some way. I had been to a very conservative school and graduated in subjects like Latin and Maths. Both of these subjects are a bit like architecture in a way as they can get quite cerebral. I had an inkling that I would like architecture and decided to study for three years and then see. I liked it and continued. What had probably also influenced this decision was my father. Sadly, he died when I was still studying but would have liked to become an architect himself, if various circumstances in his life hadn’t prevented this. Matthias’ way into architecture on the other hand was much more direct.
How so? Did you grow up in an architect family?
MS No, it was more art that influences the approach to my practice to this day. My father was a painter so is my brother, and my sister is a goldsmith. As the youngest I wasn’t really sure what to do. Architecture was sort of on the table but I didn’t have a clear relationship to it. Somebody suggested to go and work in an office to see what it’s like. So I did that for two years and absolutely hated it. I thought if there’s one thing for sure, I’m not going to be an architect.
Turning your back on architecture, what did you do instead?
MS I decided to become a stage designer and applied for a class in the Academy in Stuttgart and got in. I grew up at Lake Constance, the furthest south western corner of Germany. Right before I wanted to join the university a friend called and asked if I wanted to come with him to Berlin to visit his sister. I thought why not and after three days in the city I knew that that’s where I wanted to be.
What was so captivating about Berlin that you torpedoed all your plans?
MS There was a professor at the UdK who I much admired, the stage designer Achim Freyer. He did fantastic designs and after I was introduced to him and his work, it was clear that I wanted to study with him. What happened then was all very accidental. I had missed the application deadline and the only faculty that was still open was the one for architecture. I decided to register for it and go as a guest to stage design classes. Inevitably I had to take part in some of the architecture classes and slowly my image changed. Even more so I started to understand what architecture was about. I decided to stay. And since then, it is fair to say architecture is like an infection – once you have got it, it stays with you.
A school, a kindergarten, a swimming pool – if we could, we would like to do something new every time.
How do the two of you work together?
MS Obviously we have been doing this for such a long time now. We are each other’s best critics and know each other’s strengths and weaknesses. It’s not that we always agree on things, but we have a certain set of common criteria. And we can communicate and discuss things very quickly because we can relate back to other situations. When it works best, it’s a very productive collaboration. We are also totally different in a way and that’s good. This way we are not competing so much, we are complementing one another.
So when you have breakfast in the morning…
MS …do we discuss architecture? Yes, yes of course, it just doesn’t leave you. You can’t just shake it off just like that. When you travel or see a space that you haven’t seen before, you’re immediately registered with your own parameters and filters. But anybody does that. It’s like you when you go into a restaurant, depending on what’s most important to you, you notice the essence, the smell, how people move. People have their own filters in a way and of course for us space and proportions and how things are organized are crucial. We are very aware of those things.
Is there still a place or building you dream on designing?
MS There is a tendency for us to have to repeat ourselves. If you’ve designed one good office building or museum then people ask you to do that again. That we find not so interesting. Of course you can always do a different design and somehow try something else. But if we could, we would like to do something new every time: a school, a kindergarten, a swimming pool. Unfortunately, it doesn’t quite work that way.
People like to put you into a box?
MS Yes, but I don’t want to complain. It depends a lot on who you’re working with, the client is really key. Doing an office building with A is not necessarily the same thing as doing an office building with B or C. And if B or C are interesting people, it can be a pure delight and be something completely different from working with A. That’s one of the great things in our profession is that you learn continuously. We work all over the place in various countries in the world. You meet new people, you learn new languages, new living formats or lifestyles. By that you start to understand different cultures. That is really fantastic.
Edited for length and clarity